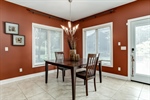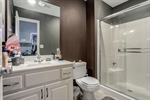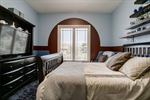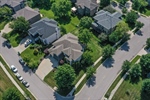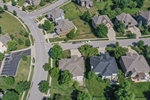16217 Ballentine Street, Overland Park, KS 66221
Back to Website: Ballentine.IsForSale.com
Features
- One-Owner Home on Large Corner Lot
- Stunning Kitchen
- Master with Fireplace and Private Spa-Like Bath
- Extraordinary Lower Level with Kitchenette
- Deer Valley Community
Remarks
Welcome home to 16217 Ballentine Street in the Deer Valley community of Overland Park. This immaculate one-owner, two-story home boasts five bedrooms, four full plus one half baths, office, and 4,821 stunning square feet situated on a serene quarter-acre corner lot. Highlights include gleaming hardwood floors, gorgeous fully equipped kitchen with stainless steel appliances, master suite with fireplace and spa-like en-suite bath, and a breathtaking downstairs living area, perfect for entertaining.Be greeted by lush landscaping welcoming you to the soaring front porch. Enter through frosted glass double doors and notice the two-story foyer, circular staircase, and the light and bright living spaces. To your left is the formal dining room featuring sophisticated chandelier lighting, crown moulding, chair railing, and a buffet niche.
The dining room opens to the soaring great room highlighting a gas fireplace with tile surround and decorative mantel, beautiful wood floors, open views to the upper level balcony area, and floor-to-ceiling windows allowing the space to be filled with natural light.
Continue to the stunning kitchen showcasing abundant cabinetry with undercabinet lighting, expansive counterspace, large island with bar seating illuminated by pendant lighting, walk-in pantry, recessed lighting, full tile backsplash, and stainless steel appliances, including the side-by-side refrigerator with dispensers, 5-burner smooth surface cooktop with vent hood, wall oven, built-in microwave, warming oven, two wine/beverage fridges, dishwasher, and disposal.
Adjacent to the kitchen is the breakfast area featuring chandelier lighting, a door leading to the backyard, and multiple large windows. Relax in the hearth room by the cozy fireplace, open to the kitchen, great room, and breakfast area for easy entertaining. Also, on this level you will find a stylish powder room with beautiful contemporary fixtures for the convenience of your guests.
Ascend the beautiful curved staircase with decorative iron spindles to the designated bedroom level where you will find four beds and three full baths. Enter the marvelous master suite through French doors and notice the recessed tray ceiling with a refreshing lighted ceiling fan, recessed lighting, beautiful wood floors, a romantic gas fireplace, and French doors opening to the spa-like private bath highlighting an expansive double vanity with make-up counter, luxurious spa tub, separate walk-in shower, and walk-in closet.
The second bedroom features a vaulted ceiling and private full bath with shower over tub while the third and fourth bedrooms include en-suite access to the Jack-and-Jill bath with separate vanity areas.
Downstairs is an entertainer's dream or a perfect in-law suite. Here, you will find a wet bar kitchenette featuring abundant cabinetry, an island with bar seating illuminated by pendant lighting, recessed lighting, a dinette area with built-in bench seating, and stainless steel appliances, including the French door refrigerator with dispensers, built-in microwave, two wine/beverage fridges, and dishwasher. There is also a large family room, versatile enough to create your dream space. Enjoy chandelier lighting, recessed lighting, bench seating on both side walls, and a recessed tray ceiling with a ceiling fan. Also on this level, you will find the fifth bedroom with recessed lighting, and the fourth full bathroom. PLUS, a third wine or bottle storage refrigerator is featured in the side room or "safe room".
Outside, enjoy time on the patio or simply relax in the grassy backyard. Enjoy lush landscaping and mature trees, providing additional shade and privacy. Additional features include a 3-car attached garage with openers and keyless entry, Vivint smart home/security system, in-ground sprinkler system, water softening system, and humidifier. Desirable Deer Valley community amenities are conveniently located across the street and include a pool complex overlooking the sparkling 2-acre lake, playground, 20-acre streamway park, and walking trails. PLUS, this home is located in the Award Winning Blue Valley School District.
Call us directly at (816) 591-9223 OR to receive info and pictures to your mobile phone, text "X303700" to 888-866-9492.
General Information
Building Details
Amenities
- Alarm System
- Carpet
- Ceiling Fan(s)
- Central A/C
- Central Heat
- Dishwasher
- Fireplace
- Garage
- Garbage Disposal
- Hardwood Floors
- Jetted Tub
- Landscaped Back Yard
- Landscaped Front Yard
- Lawn
- Microwave
- Patio
- Porch
- Range / Oven
- Refrigerator
- Smoke Detectors
- Sprinkler System
- Stainless Steel Appliances
- Tile Floors
- Vaulted Ceilings
- Walk-in Closet
- Multiple Wine Refrigerators
- Safe Room
- Full, Finished Lower Level
- Office
- Garage Door Opener and Keyless Entry
- Humidifier
eXp Realty, LLC
9393 W 110th St
Ste 500
Overland Park, KS 66210











